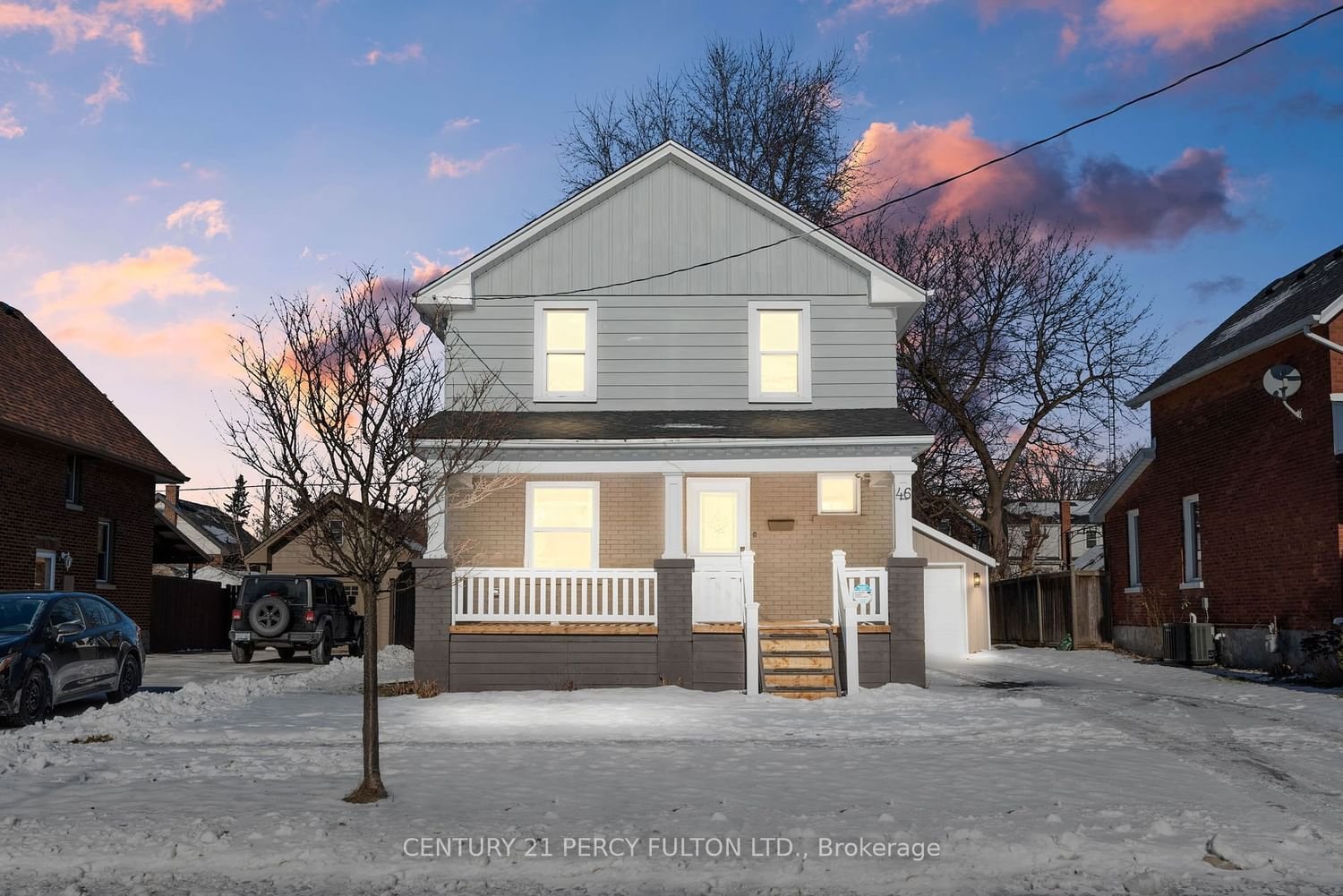$779,998
$***,***
3+1-Bed
2-Bath
Listed on 1/16/24
Listed by CENTURY 21 PERCY FULTON LTD.
Welcome to 46 Westmoreland in Oshawa's prestigious O'Neil community. This home is virtually brand new w/features like a new roof, modern kitchen w/Stainless steel appliances & quartz countertops, Luxury vinyl flooring, freshly painted interiors & open concept floor plan. The new main floor bathroom adds a touch of luxury that also overlooks your backyard, while the finished basement provides additional living space. A Separate entrance from the rear gives you access to you main floor laundry/mudroom. The newly paved driveway enhances curb appeal, and the property is surrounded by excellent schools. Enjoy the convenience of proximity to all amenities, making this home a perfect blend of modern luxury and practicality in a sought-after community. Don't miss the chance to make this beautifully renovated residence your new home!
New Electrical Panel & Wiring, New front porch decking, Basement is Waterproofed, New Sump Pump, driveway paved, new siding on garage, new windows & doors for main laundry & bath. See attachment for complete list of finishes.
To view this property's sale price history please sign in or register
| List Date | List Price | Last Status | Sold Date | Sold Price | Days on Market |
|---|---|---|---|---|---|
| XXX | XXX | XXX | XXX | XXX | XXX |
| XXX | XXX | XXX | XXX | XXX | XXX |
E7403578
Detached, 2-Storey
8+3
3+1
2
1
Detached
5
Central Air
Finished
N
Brick
Forced Air
N
$3,806.00 (2023)
113.99x50.00 (Feet)
